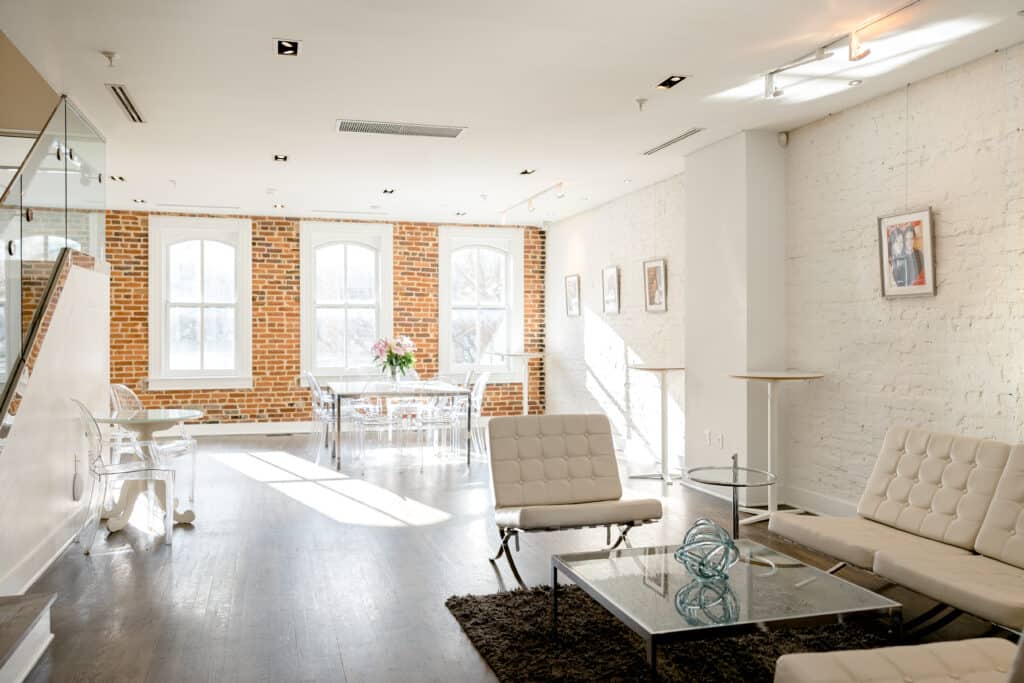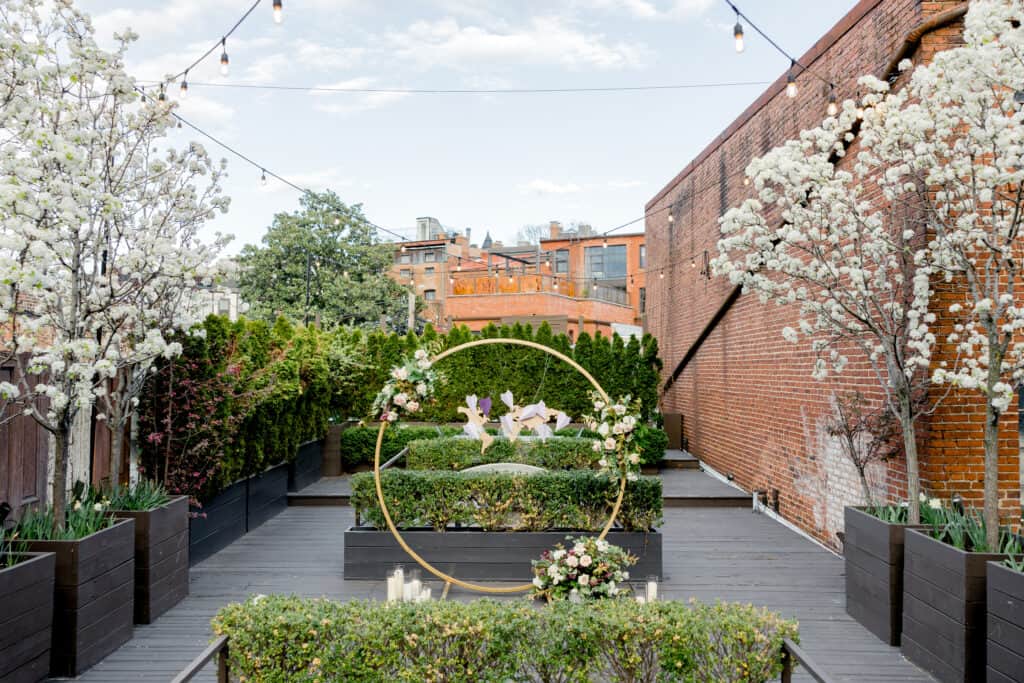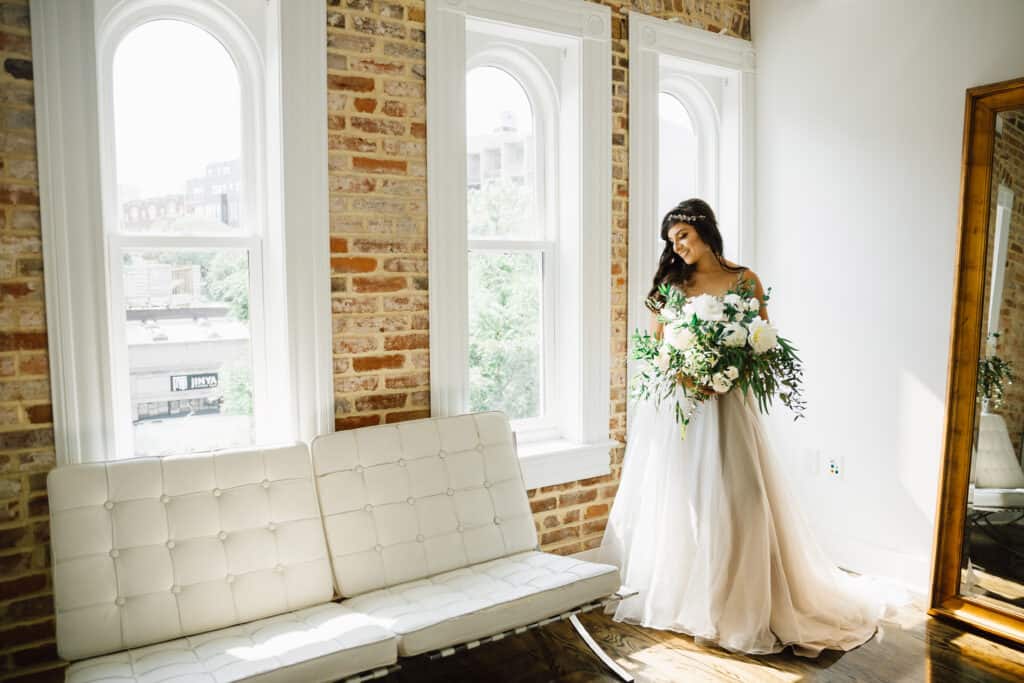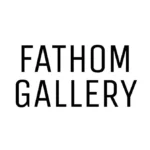The penthouse consists of one large open room (approx 25′ x 35′), a prep room (20′ x 15′) as well as one bathroom. Past events have utilized this space in different ways including a bridal prep area, photo booth space, extra lounge seating, or extra dinner seating.




